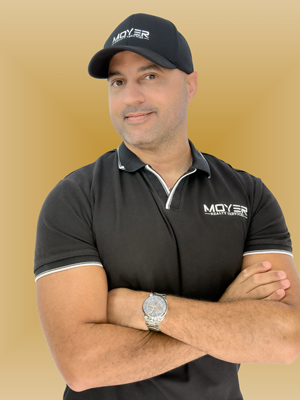4751 S Longmore
- $374,900.00
- $222.62/SqFt
Description
Welcome home to this beautifully updated 2-bed, 2-bath, 1,684 sq ft split floor plan w/ a versatile den ideal for an office, hobbies, or quiet retreat. Oversized windows & soaring cathedral ceilings fill the home w/ natural light, creating a bright, airy vibe. The open layout features neutral tile flooring, fresh interior/exterior paint & smart built-in storage throughout. The kitchen shines w/ a sleek one-level quartz island, subway tile backsplash, SS appliances & ample pantry space. Bathrooms add Southwest charm w/ hammered copper sinks & custom epoxy counters. Energy-efficient upgrades include full-house solar screens, 48” blown-in insulation & new roof underlayment (2021). Quiet location w/ peek-a-boo mountain views.
Long Realty, Stacey Bell, (520) 625-5000
MLS: 22523031

Get In Touch With Our Team
Ready to learn more or schedule a private showing? Submit the form and we’ll follow up with availability, pricing, and personalized support.
Property Location and Tours
- Address 4751 S Longmore
- City Green Valley
- State AZ
- Zip/Postal Code 85622
- Area
- Down Payment
- Loan Amount
- Monthly Mortgage Payment
- Property Tax
- Home Insurance
- PMI
- Monthly HOA Fees
* All mortgage calculations are estimates provided for informational purposes only. Actual terms may vary.

Monthly Mortgage Calculator
Quickly estimate your monthly payment based on price, rate, and terms—so you can plan with confidence before making an offer.
Know What to Expect
Get a clearer picture of what your monthly payments could look like—including taxes, insurance, and fees.
Plan with Confidence
Having a rough estimate helps you narrow down your options and avoid surprises later.
Similar Listings
Contact me
Listing information © 2025 MLS of Southern Arizona. All Rights Reserved.






















































