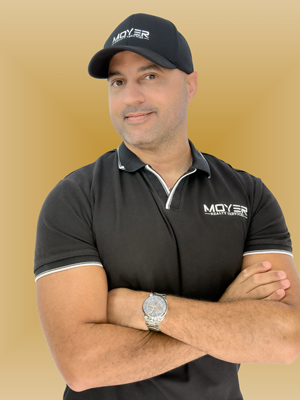5929 E Jayden
- $345,108.00
- $236.38/SqFt
Description
Welcome to the Bisque floorplan, our thoughtfully designed living space with 3 bedrooms, 2 baths, and a 2-car garage. The Owner’s suite features a generous walk-in closet, walk-in shower, dual-sink vanity, and linen closet. The kitchen includes a center island, walk-in pantry, and Whirlpool appliances. Washer/dryer are included for a seamless move-in experience.
Details
-
MLS 22522483
-
Price $345,108.00
-
Property Size 1460.00 SqFt
-
Land Area 4400.00 SqFt
-
Beds 3
-
Baths 2.00
-
Garages 2.00
-
Year Built 2025
-
Type Single Family
-
Elementary School Craycroft
-
Middle School Lauffer
-
High School Desert View
-
School District Sunnyside
-
HOA Yes
-
HOA Amount 65.00
-
HOA Frequency Quarterly
Mortgage Calculator
Est. Monthly Payment
- Down Payment
- Loan Amount
- Monthly Payment (P&I)
- Property Tax
- Home Insurance
- PMI
- HOA Fees
* All mortgage calculations are estimates provided for informational purposes only. Actual terms may vary.
Similar Listings
5953 E Jayden
Tucson, AZ6180 E Campolina
Tucson, AZ5924 E Jayden
Tucson, AZ5918 E Jayden
Tucson, AZ
Disclaimer:
The data relating to real estate listings on this website comes in part from the Internet Data Exchange (IDX) program of Multiple Listing Service of Southern Arizona. IDX information is provided exclusively for consumers' personal, non-commercial use and may not be used for any purpose other than to identify prospective properties consumers may be interested in purchasing. Listings provided by brokerages other than Moyer Realty Services are identified with the MLSSAZ IDX Logo.  All Information Is Deemed Reliable But Is Not Guaranteed Accurate.
All Information Is Deemed Reliable But Is Not Guaranteed Accurate.
Listing information © 2025 MLS of Southern Arizona. All Rights Reserved.
Listing information © 2025 MLS of Southern Arizona. All Rights Reserved.





