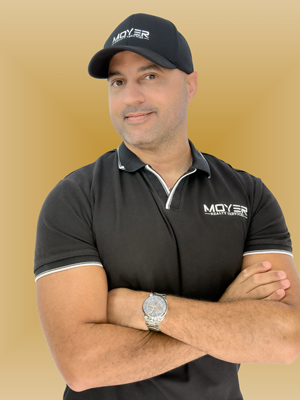Description
Corporate owned–offers responded to within 72 hours, Monday-Friday only, thank you! This one- story, three bedroom, two bath home’s floorplan makes the most of its 1338 square feet! No carpet to clean–just easy-care wood-look vinyl flooring and ceramic tile throughout. The open living space features a high, sloped ceiling with fan and access to the backyard. Offering all appliances including a gas stove, the kitchen includes a pantry closet and a dining space with windows overlooking the mature shade tree in the front yard. The primary bedroom is tucked away at the back of the home and has its own bath with an oval tub/shower combo, a walk-in closet and ceiling fan. Two additional bedrooms are serviced by a full hall bath. This home also has a laundry room and a two-car garage. The over
Long Realty, Jay Lotoski, (520) 918-6500
MLS: 22511375

Get In Touch With Our Team
Ready to learn more or schedule a private showing? Submit the form and we’ll follow up with availability, pricing, and personalized support.
Property Location and Tours
- Address
- City Tucson
- State AZ
- Zip/Postal Code 85746
- Area
- Down Payment
- Loan Amount
- Monthly Mortgage Payment
- Property Tax
- Home Insurance
- PMI
- Monthly HOA Fees
* All mortgage calculations are estimates provided for informational purposes only. Actual terms may vary.
** Example assumes 6.75% interest rate, 15.00% down, 30-year fixed-rate conventional mortgage. Taxes, insurance, HOA, and other costs are estimates. Consult a mortgage professional for current terms.

Monthly Mortgage Calculator
Quickly estimate your monthly payment based on price, rate, and terms—so you can plan with confidence before making an offer.
Know What to Expect
Get a clearer picture of what your monthly payments could look like—including taxes, insurance, and fees.
Plan with Confidence
Having a rough estimate helps you narrow down your options and avoid surprises later.
Similar Listings

Contact me
 All Information Is Deemed Reliable But Is Not Guaranteed Accurate.
All Information Is Deemed Reliable But Is Not Guaranteed Accurate.Listing information © 2025 MLS of Southern Arizona. All Rights Reserved.
























